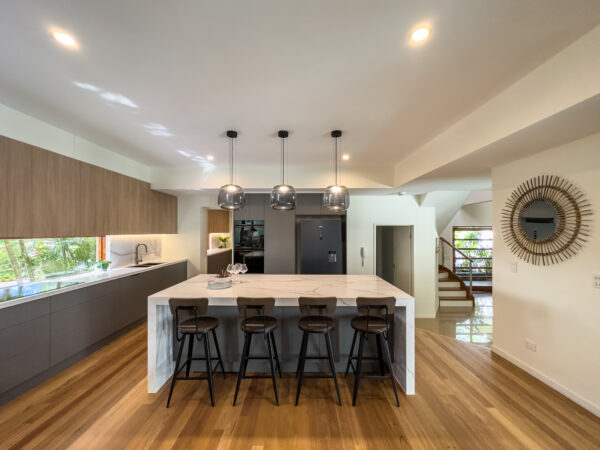 Embarking on a project on your home is an exciting endeavour, but it comes with a series of regulatory steps that must be followed. The approvals process, a crucial part of any building project, ensures that your design complies with local regulations and standards, promoting safety, sustainability, and overall quality. In this blog post, we’ll guide you through the journey from initial design to the issuance of a Construction Certificate (CC), shedding light on the key stages and considerations along the way.
Embarking on a project on your home is an exciting endeavour, but it comes with a series of regulatory steps that must be followed. The approvals process, a crucial part of any building project, ensures that your design complies with local regulations and standards, promoting safety, sustainability, and overall quality. In this blog post, we’ll guide you through the journey from initial design to the issuance of a Construction Certificate (CC), shedding light on the key stages and considerations along the way.
- Conceptualisation and Design
The approvals process begins with the conceptualisation and design phase of your residential project. Whether you’re planning to renovate or extend your home or embark on a multi-unit development, this is the stage where your ideas take shape. It’s essential to collaborate with experienced builder, architect and designers who are well-versed in New South Wales’ building codes and guidelines. The type of project you are completing will dictate the types of approvals required – for example, typically, there would be no requirement for a regulatory approval on a cosmetic renovation of your bathroom or kitchen, however if you are changing walls, extending your home or carrying out any structural works, detailed documentation and an approvals process would be required.
During this phase, the design team will create detailed plans, including site plans, floor plans and elevations. These plans will be submitted to the local council or a private certifier for review. The goal is to ensure that your design aligns with zoning regulations, building codes, environmental standards, and neighbourhood aesthetics.
- Development Application (DA) Submission
Once your design is finalised, it’s time to prepare and submit a Development Application (DA) to your local council or accredited private certifier. The DA includes all the necessary documents and information about your project, such as the design plans, environmental impact assessments, and other relevant reports. The council or certifier will review your DA to assess its compliance with local regulations and community guidelines. This stage may involve seeking feedback from various stakeholders, including neighbours and local authorities. It’s important to note that the duration of this review process can vary depending on the complexity of your project and the workload of the approving body. The DA process is not applicable to all projects and Nomad Built can provide guidance on this in conjunction with our design team.
- DA Approval
After a thorough review, your Development Application will either be approved or require revisions. If approved, you will receive a formal Development Consent, outlining the conditions you must meet during the construction phase. These conditions might relate to environmental protection, infrastructure contributions, and more. If revisions are necessary, the design team will work closely with the reviewing authority to address any concerns.
- Detailed Design and Construction Documentation
With your DA approved, you can move forward with refining your design and developing detailed construction documentation. This phase involves creating comprehensive plans, specifications, and engineering drawings that provide the builder with precise instructions for constructing the project.
- Construction Certificate (CC) Application
Once your detailed design documentation is complete, it’s time to apply for a Construction Certificate (CC). The CC is the formal approval required to commence construction. Your application will include your finalised plans, along with any additional reports or assessments required by the local council or certifier. The certifying authority will evaluate your CC application to ensure it complies with all relevant codes, standards, and regulations. This review process focuses on the technical aspects of construction, including structural integrity, fire safety, accessibility, and more.
- Construction and Final Inspections
With your Construction Certificate in hand, you can finally begin construction. Throughout the building process, inspections will be carried out at various stages to verify that the work meets the approved plans and specifications. Inspections may cover foundation work, framing, electrical and plumbing systems, and overall safety compliance.
- Occupation Certificate (OC) and Completion
Upon the successful completion of your project, a final inspection will be conducted to assess whether the construction aligns with the approved plans and meets all necessary requirements. If everything is in order, you’ll be issued an Occupation Certificate (OC), which grants you permission to occupy or use the building. There are a number of certificates that the builder and relevant subcontractors will need to provide to the certifying authority (Council or the private certifier) to verify that works have been completed in accordance with Code requirements.
In conclusion, the approvals process is a structured and vital journey that ensures your project adheres to legal and safety standards. From the initial concept to the issuance of a Construction Certificate and beyond, each stage plays a crucial role in turning your vision into a tangible, safe, and sustainable reality. Partnering with experienced professionals who understand the intricacies of the approvals process can help streamline your project and lead to a successful outcome. Remember, patience and collaboration are key as you navigate through the various stages, making your dream home a reality. Reach out to us to discuss your project and we would be happy to start the process with you!

