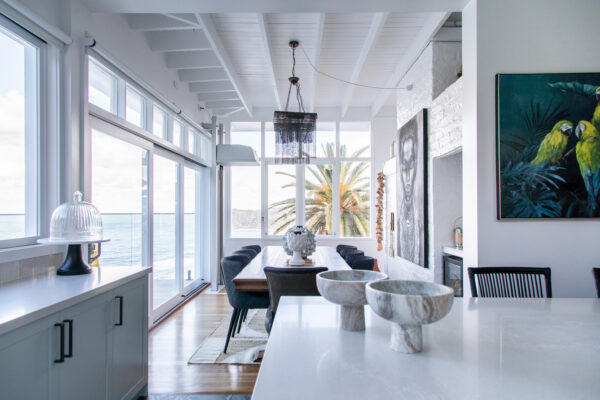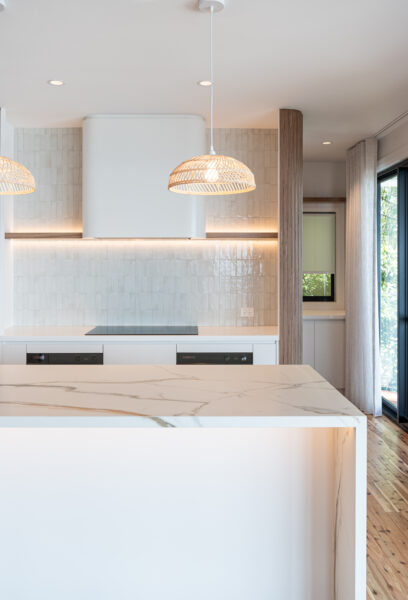 When it comes to building or renovating your dream home, the most successful projects don’t start on site – they start long before that.
When it comes to building or renovating your dream home, the most successful projects don’t start on site – they start long before that.
At Nomad Built, we know from experience that the difference between a smooth build and a stressful one comes down to what’s done in the early stages. That’s where our design services come into play.
These early services are not just checkboxes – they’re the strategic foundation of a well-managed construction journey. They allow us to assess feasibility, manage risks, and map out a realistic pathway forward before any work commences.
Step 1: Concept Design & Feasibility
This is where it all begins. The Concept Design & Feasibility stage lays the groundwork for your project by aligning your vision with what’s possible on your site and refine the scope and budgets.
What’s involved:
-
Dial Before You Dig (DBYD) checks and key site investigations including zoning, overlays, and title searches.
-
Initial meetings with our design manager and architect or building designer to define your scope, preferences and key objectives.
-
Site measures, surveys, and investigations.
-
Preparation of site plans, concept sketches, floor plans and elevations.
-
Regular design meetings to refine ideas and keep everyone aligned.
-
High-level budget estimates and cost checks from our estimating team to confirm feasibility as the design evolves.
Your outcome:
A clear, practical design concept that captures your vision—paired with a preliminary budget to guide the next steps with confidence.
Step 2: Design Development & Cost Planning
With concept plans and a solid direction locked in, we move into the next phase.
What’s involved:
-
Detailed design development in collaboration with consultants like engineers, interior designers, and landscape designers.
-
Re-engagement of your building designer or architect to prepare working drawings.
-
Coordination of engineering reports, soil tests, geotech, certifiers, and town planners.
-
Ongoing value management to ensure smart decisions that maintain design integrity while managing cost.
-
More refined cost planning as selections and specifications are developed.
-
Early insight into scheduling, so you’ll know when to plan your move or book in key dates.
-
Advice on compliance requirements and coordination of council applications, certification, approvals and body corporate submissions if required.
Your outcome:
A well-resolved design, detailed cost plan, and clear schedule, positioning your project for approvals and construction without surprises.
Step 3: Construction Documentation & Final Costings
With everything in place, we transition into the final design phase—gearing your project up for construction.
What’s involved:
-
Completion of all technical documentation including architectural, structural and engineering drawings.
-
Coordination with service providers (water, sewer, NBN, power).
-
Final proposal including fixed-price contract, fully scoped and detailed.
-
Submission of construction-ready documentation to certifiers and authorities.
-
Issuance of final, signed-off plans ready for site.
Your outcome:
A complete construction package with full clarity on cost, timing, and approvals. You’ll head into the build phase with confidence.
Why It Matters
Investing in these early services ensures your project is feasible, realistic and buildable—before committing to major expenses. It saves time, reduces risk, and ensures smoother communication between everyone involved. We’ve seen countless projects benefit from this structured approach, and we’re passionate about delivering a process that’s both enjoyable and efficient.
Whether you’re building a brand new architectural home or undertaking a full-scale renovation, our step-by-step design process ensures you’ll get the most out of your project from day one.
Ready to take the first step?
Get in touch with us to kick off your journey. At Nomad Built, we’re here to help turn your vision into something exceptional—built with care, precision and integrity.

